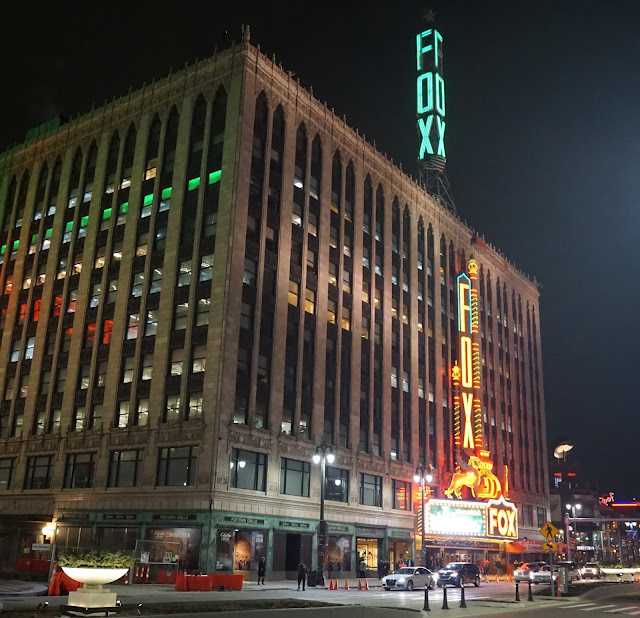 |
| Fox Theatre lobby staircase, 1930s-1940s. |
For movie palace magnificence like you’ve never seen, step into Detroit’s Fox
Theatre and enjoy a Broadway show, magic act or celebrity concert amid a
sweeping spectacle of Middle Eastern majesty.
The
nation’s second largest theatre (after New York’s Radio City Music Hall) in its time, the
Fox was one of five Fox theatres built across the country in the 1920s by
William Fox, founder of Twentieth Century-Fox.
Architect Charles Howard Crane
designed Detroit’s Fox with eye-popping embellishments of Burmese, Chinese,
Hindu, Persian and Siamese inspiration, including gilded elephants, arched
colonnades, and a canopied ceiling decorated like durbars in India.
The
auditorium, 110 feet high and 175 feet wide, contains 5,048 seats over
three
levels; 126 more seats can be installed in the raised orchestra pit. The
canopied ceiling adorned like Indian durbars is its main attraction
until the house lights go down and...
...the
curtain goes up.
The gallery is hardly the peanut gallery, despite its
cheaper seats. Richly gilded Far Eastern décor seems to give the
lower-priced ticket holders a royal welcome from the King of Siam, and
the in-the-round configuration contrasts the vastness with more of a
sense of intimacy.
The
six-story lobby is an extravaganza of ruby-eyed lions, jeweled Asiatic
idols,
blood-red marble columns, ornate capitals, and an organ above the
brass-door
entrance (below). Ornate capitals segue into multi-tiered brackets that
give rise to an exotic ceiling fresco as a chorus of regally robed
trumpeters introduce the king.
 |
| Fox Theatre lobby organ. Photo courtesy of Yelp. |
The Fox
opened on September 21, 1928, showing Frank Borzage's silent film Street
Angel, starring Janet Gaynor, Charles Farrell, and Alberto Rabagliati. Before the film, the
60-piece Fox Grand Orchestra rose out of the floor and performed the
Star-Spangled Banner, followed by high-kicks from the 32-strong Tillerettes, Detroit’s
own Rockettes.
“Detroit’s Fox Theater has the
largest clear span balcony in the world,” reported the Detroit Free Press. “The
stage proper is larger than the Roxy Theater in New York, and has the largest
and finest projection room and equipment of any theater in the world.” More Foxy than the Roxy, the
theatre boasted the first built-in equipment for showing sound films, to
accommodate Fox Film Corporation’s patented Movietone soundtrack system, which accompanied Street Angel. Its sound quality was greatly enhanced with its acoustic treatment with "sound-absorbing material," as this 1929 image notes.
 |
| Fox Theatre, 1946. |
The Fox
was Detroit’s main movie mecca for decades. During World War II it took
$75,000 weekly, boosted by the likes of Louis Armstrong, Jack Benny, Kate
Smith, Sarah Vaughn, Peggy Lee and Benny Goodman's orchestra. In 1953 it premiered Michigan’s first CinemaScope film, The Robe, shot with Henri Chrétien's original Hypergonar anamorphic lenses.
 |
| Elvis Presley at the Fox Theatre, 1956. |
In 1956, the Fox hosted Elvis Presley before a total of 12,500
screaming fans. In 1964, the Fox broadcast Muhammad Ali
winning his World Heavyweight Championship boxing
title over Sonny
Liston on closed-circuit TV. Throughout the ’60s, Motown — which Berry Gordy
founded in Detroit in 1959 — held its Motown Revue at the Fox, showcasing such
homegrown talent as the Temptations, the Supremes, Smokey Robinson and the
Miracles, and Martha Reeves and the Vandellas.
Following
a period of decline as a kung fu and horror movie house in the 1970s, Little
Caesars owners Mike and Marian Ilitch restored the theatre for $12
million in 1987 and headquartered Ilitch Holdings Inc. in its 10-story Art Deco
office building. “The Detroit Fox is the most spectacular, over-the-top movie
palace ever built,” said theater preservationist Ray Shepardson, who oversaw
the restoration. Its 60th anniversary reopening on November 19,
1988, featured Smokey Robinson and the Count Basie Orchestra.
 |
| Fox Theatre crowd. Photo courtesy of Yelp. |
Not only
was the Fox ranked “the No. 1 theater in North America” by industry trade
journal Pollstar for having sold 642,000 tickets in 2002 — surpassing Radio
City Music Hall — but its restoration also revitalized its once-depressed area.
It brought Compuware’s headquarters downtown from Farmington
Hills in 1999.
The Fox also led to the erection of Comerica Park for the Detroit Tigers in 2000
and Ford Field for the Detroit Lions in 2002, as well as the renovation of General
Motors’ Renaissance Center headquarters in 2004, which included a
Wintergarden for public riverfront access.
Another major urban revitalization project the Fox Theatre has spurred into action is the long-overdue renovation-restoration of Detroit's 1914 Michigan Central Station by the Ford Motor Company, after 30 years of neglect and decay.
“Detroit
may be the most vivid example of theaters leading the way in redeveloping a
downtown,” said Doug Kelbaugh, dean of the Taubman College of Architecture and
Urban Planning at the University of Michigan.
Now that's a theatre not to be, well, outfoxed.
Thank you for visiting. I welcome your comments!












 ...especially inside, where the beams and rafters are more prominent, like in a medieval banquet hall—which befit a lyric in our performance of Edward Bairstow's I Sat Down Under His Shadow: "He brought me to the banqueting house..." But the chapel's rock-hard kneelers didn't exactly make me feel at home, nor did the dwindling congregation, an omen of an era about to end.
...especially inside, where the beams and rafters are more prominent, like in a medieval banquet hall—which befit a lyric in our performance of Edward Bairstow's I Sat Down Under His Shadow: "He brought me to the banqueting house..." But the chapel's rock-hard kneelers didn't exactly make me feel at home, nor did the dwindling congregation, an omen of an era about to end.
















































