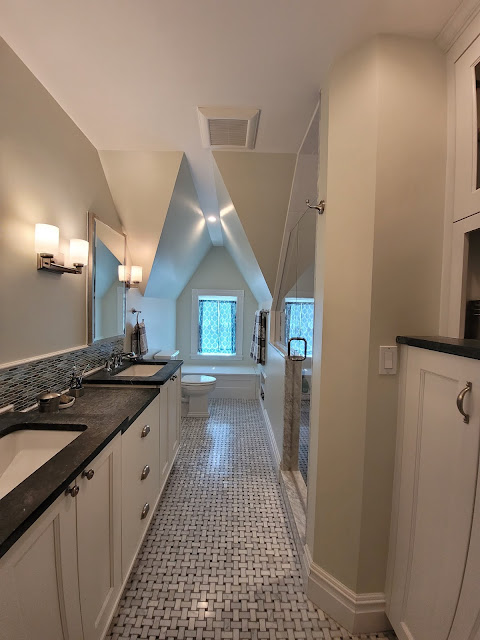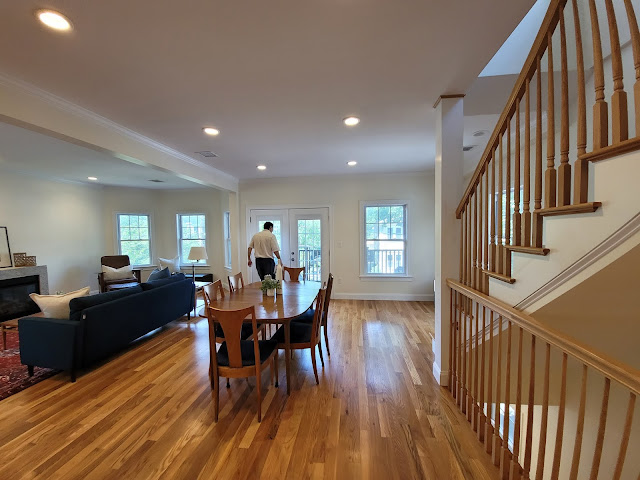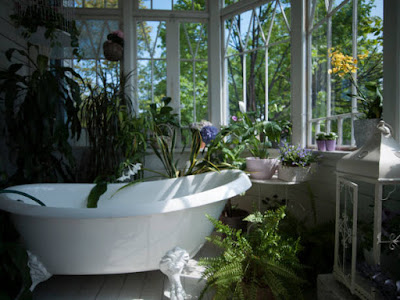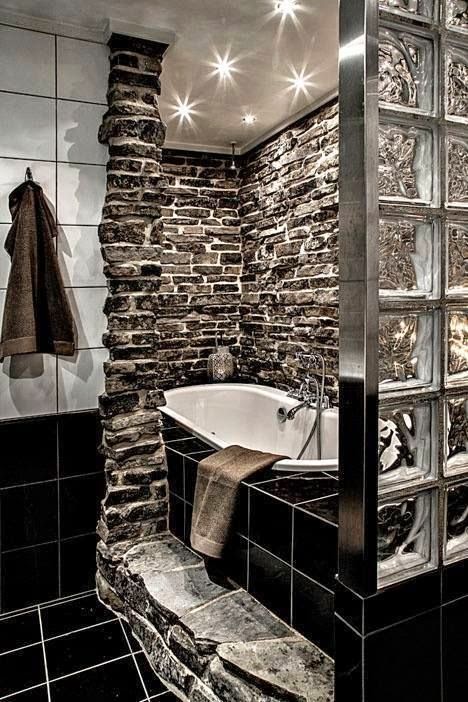A recent open-house tour with an architecture buff friend of mine who sought a Brookline, Massachusetts home for his relocating cousin, while getting his fill of Victorian grandeur for the week, was an eye-opener for me regarding how adaptable these 19th- and early-20th-century homes are to the demands of today's homebuyer—as if the Victorians sensed what future generations wanted all along. They certainly prefigured the form-follows-function modernism to come, as the exterior of this 1902 Queen Anne / Shingle Style hybrid shows. Its deep stoop-raised porch, large windows, bulging bay window, cantilevered second floor, and gabled roof truly reveal the vast generosity and quirky geometry of space and light inside.

This is what greets us the moment we step inside. The bay window seems to grow bigger and broader, expanding the space and light into an open-concept feel, supplemented by the oversized side window, both close to the floor-to-ceiling windows virtually every new skyscraper condo boasts. Wall-height bookcases flank the entrance, true to a Victorian wise-space-use tradition still widely practiced today. (This is despite ebooks and phone-reads being the new normal—but, hey, they're of no use for impressive housewarming or home-staging, because your household has to appear well-read, even if you've never touched those Dickens and Thackeray tomes on your shelf.)
The Victorians certainly conceived the beginnings of the taste for open concept that's prevalent in today's new construction. A wide doorway grants passage from the living room to the dining room, never letting dinner-party guests lose sight of the bay window that beckons them back when the feast is finished.
Because of this open concept, the dining room offers ample elbow-room, as well as a fluid connection to the kitchen, once again showing Victorian foresight for the open floor plan today's homebuyers love. The first floor is actually on a traditional foursquare plan, with the foyer, living room, dining room and kitchen each constituting one "square," but all are interconnected and lead us back to square one (the foyer), for the easy navigation we crave today.
The cantilevering of the second floor provides for bedrooms that have not only the size but also the versatility we seek, allowing them to double as home offices for remote working.
Similarly, the breadth of the gable debunks the myth of the attic as a cramped, dark storage nook, providing instead two garrets for very sizable side-to-side bedrooms. This one reinvents the 19th-century tradition of built-in shelving or storage units below the gable-slant, as an entertainment center for a flat-screen TV, once again demonstrating how the Victorians thought of everything.
The more cramped spaces in the dormer gables offer their benefits, too, in the form of a cathedral touch in the primary bathroom. A soaking tub was made to fit gingerly in-between the dormer's side walls, and the soar of the gable provides breathing room during a bath, offering it the effect of coziness and cathedral-space simultaneously. The basketweave pattern of the marble-tile floor brings back some of the space's Victorian luster.
The raised first floor and its stooped porch denote a substantial basement below, roomy and ready for renovation into the versatile home gym you see here...
...with room to spare for a game room, complete with shelves that can accommodate a microwave, satisfying today's demand to make space in every space.
This second house on our tour was pre-Victorian, built in 1823, but later updated with a Victorian verandah and compatible interior details. It is known as the Joseph Sewall House, the 20th house built in Brookline and the second in what would become the town's Pill Hill historic district (so named because it was a doctors' mecca). A partner in the Boston-based Sewall & Tappan shipping company, Joseph was a progeny of Salem Witch Trial judge Capt. Samuel Sewall. After its 1970s condo conversion, its residents included novelist Gary K. Wolf, author of Who Censored Roger Rabbit?, the basis for the 1980s hit film Who Framed Roger Rabbit? Like its Victorian successors, this house was forward-looking in its use of oversized windows and large spaces, suitable for today's light-filled, flexible floor plans.

Yet its condo chop-up ran its space into some roadblocks. Here the stair to the upper-level units is awkwardly placed, which causes its turned-baluster rail to run up against the wall and be denied its logical continuity (and safety provision) up the stair. But at least the sinuous double columns and the rosette-studded beam of this Victorian lobby decoration agreeably offset that flaw.


One of the building's original floor-to-ceiling windows—a prototype for what today's skyscraper condos call for—affords the living room generous light and an expanded sense of space, supplemented on a more intimate level by the original pocket-shuttered side windows that mark the home's Greek Revival period. The black marble fireplace mantel in-between the windows does the same, touting the era's emphasis on ornamental simplicity with its unadorned, unfluted Tuscan columns and simple central panel. Contrasting this is the bas-relief complexity of the cast-iron surround, apparently a Victorian addition, boasting side images of the Roman god Mercury with his snake-twined caduceus, a central bust of the Roman goddess Minerva, and geometric designs typical of Victorian leaded glass flanking her. But the Roman origins of the god images and the Tuscan columns are compatible across the styles and eras.
The eat-in kitchen gets plenty of light from two original pocket-shuttered windows, but it certainly shows its '80s age with square terra cotta tile floor and backsplash, hump-paneled wood cabinetry and black-colored range, though the granite counters would still hold up today, in a fresher design context. (How curious that we call those styles "dated" but not the much older Victorian ones. Perhaps it's because of the artistry that was put into the latter, that we can still appreciate today, as opposed to the streamlined and fabricated way '80s décor like this was manufactured, which gives it a chintzy, commonplace look that's easy to tire of and replace with a contemporary style, hence call "dated.") 
The house's generous expanse of space allows this unit two sizable bedrooms, one strong on wall area (left), the other on light, courtesy of its two windows (right). Yet one wonders if the first bedroom's long wall space and singular window are out of proportion with each other, since they yield uncomfortable dark corners in the room. Still, the window is reasonably well placed to shed light on one corner for a workstation there.
The primary bathroom (left) makes the most of its constraining L shape, but its vertical-windowed alcove leaves little room for a tub substantial enough to soak in, except for bathing a child. A shower stall would have been best. Also, the bathroom's limited space forces the vanity to nearly bump up against the tub, making it vulnerable to water damage and leaving less egress for the bather. The second bathroom (right) does better, fitting a sizable shower in its galley space and a just-big-enough all-porcelain pedestal sink that isn't susceptible to shower-spray damage.
The Joseph Sewall House's broad front and side expanses and spacious ell addition certainly gave it space for multiple condo units, but its immense footprint hardly hints at the unevenness of the spaces inside, due to haphazard floor planning for the condo conversion. So, unlike the Queen Anne / Shingle Style house we saw, this one scores on historical preservation and significance but falls short on exterior veracity about its interior offerings, as well as consistency of interior comfort, because the condo planner didn't heed the original architect's foresight about what the house could offer future generations if left alone or given a more sensitive renovation. Quite a contrast there.
The final open house on our tour presented a contrast to both of the others. Like the Sewall House, the façade of this much-rebuilt 1900 two-family home belies its interior, but in a different, and more satisfying way:
Whoa! What a gargantuan open floor plan you walk into, which offers even more flexibility in living-dining arrangement than either of the other homes, owing to a removal of the wall between the living and dining spaces to create a multipurpose great room.
As you can see, the great room keeps itself open to the kitchen, turning all common areas into one humongous entertaining arena, in a way that emphasizes the oneness of the dining and living rooms with the kitchen for faster food service and a larger dinner-party/cocktail space. The dining and living realms are demarcated by a ceiling beam and a wall post, and the living room is further defined with a bay window that expands its space and light, harnessing Victorian and contemporary spacemaking traditions simultaneously.
This studio-style openness extends to the stair...
...to the bedroom level, where another sweep of space awaits, able to accommodate a king-size sleeping area, a home office, and a myriad of other amenities—including a baby grand piano! (Yes, that's a good measure of the adequacy and efficiency of a living space: how well it could accommodate a grand piano, physically and acoustically, plus a concert/recital audience. An upright piano or spinet would be less good a measure, for those were invented as space-savers and fitters into tighter spaces.)
Here the quirky angles of the roof gables do their stuff again to add drama to the space without making it feel atticky...
...leaving ample room for a good-sized primary bathroom that lines up its tub and shower laterally along one wall for the sake of spatial economy and inclusion of bathroom luxuries as well as necessities.
Even though my friend's cousin said nay to all three homes, that open-house tour presented a good variety of examples of how Victorian-era homes can serve contemporary households, depending on how punctilious the planning of the interiors were. The first one demonstrated how well existing spaces could fit the bill, the second one cautioned us about the consequences of sometimes-haphazard floor-planning, and the third one showed how adaptable a turn-of-the-20th-century house was to today's open-concept living by careful renovation.
Thank you for visiting. I welcome your comments!












































































