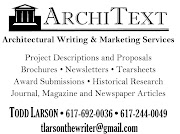Try clashing shapes.
This office-boardroom at 315 on A, ADD Inc.'s new apartment complex in South Boston's Seaport District, is so confined to metallics, mutes, neutrals, blacks and whites it would put conferees to sleep in a flash were the geometries not as creatively flashy as they have turned out to be.
Tan rectangular wall panels contrast sharply with white starburst ceiling panels, which in turn cut lighting glare for a mellow, diffuse ambiance that uniformly unifies all opposites throughout the space. Dull-brown seats get a jolt of excitement from shiny, sheeny stainless steel legs. The sinuous curves of the chairs pose a soft, cool challenge to the hard-edged squareness of the wall panels — as well as a dark counterpoint to the latter's lightness, while sharing a common woodgrain characteristic. Yet the wall panels have their hip side too: random asymmetry, in contrast to the symmetrical precision of the star-cluster.
The glass transparency of the circular table-top grants us breathing room from the opaque solidity of everything else, giving the space more of the open feel it needs for open round-table discussions, interpersonal connections, free exchange of ideas.
 As do the sliding glass doors. With their "come on in" transparency, these "French" doors and windows signify the use of the twin office-boardrooms as common areas open to all residents at 315 on A.
As do the sliding glass doors. With their "come on in" transparency, these "French" doors and windows signify the use of the twin office-boardrooms as common areas open to all residents at 315 on A. These mobile glass partitions also continue the lobby's fluid, light-filled openness into the offices while shaping the spaces as private retreats when needed as such.
Thank you for visiting. I welcome your comments!















No comments:
Post a Comment