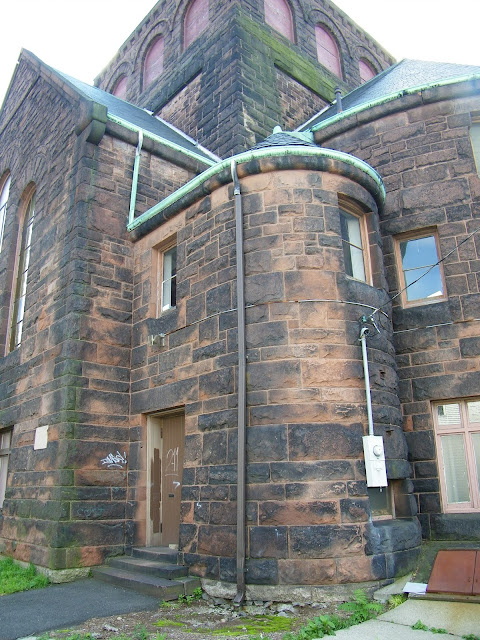 |
| Photo by Tim Engleman (CC BY-SA 2.0). |
An apparent reworking of a proposal for Pittsburgh's Emmanuel Episcopal Church (1886) rejected for its $25,000 price tag in favor of a simpler $12,000 job, Immanuel Baptist shows its share of cost-cutting, hence corner-cutting (as a recycled design built in brownstone to save money), that renders it less complete and coherent than its Pittsburgh predecessor (right).
Though it may suggest a fire station with its triumvirate of large front arches and red-brick uniformity, Emmanuel Episcopal is more unified as one composition. Its apse gently semicircles around the rear, carrying the peaked roof with it in a conical fashion. At the front the roof forms a spire-like gable, with a slot window and stone finial emphasizing its heavenward verticality. |
| Photo by Tim Engleman (CC BY-SA 2.0). |
In fact, the nave and transept's side walls form a prison-like presence as they cross, which is more foreboding than inviting—or should I say more purgatorial than ecclesiastical, as if making a pact with the witchy tower.
The side entrance adds to the bulk, interrupting the continuity of the transept-to-apse transition with a wart-like protrusion. It clearly expresses its function as a circular stair-shelter, but in a way that knocks the building's symmetry lopsided and, with its oblong shape, lacks the grace of the cylindrical turret that enriched many of Richardson's buildings. Yet its conical roof is somewhat redemptive, and it is hidden from view on the church's main street, preserving the symmetry from there.
 |
| Photo by Tim Engleman (CC BY-SA 2.0). |
 |
| Photo by Tim Engleman (CC BY-SA 2.0). |
In short, the church doesn't seem to know whether to grow up or out. Richardson's work as a whole is marked by an earth-bound attachment to the ground, occasionally contrasted with a sky-borne tower. But Immanuel Baptist is just as vertical as horizontal, as if the forward-thrusting, steeply gabled nave is competing with the tower and transept for street prominence rather than working in concert with them to form a Holy Trinity. Also, the walls are more fortress-like than church-like—an agreeable nod to Martin Luther's hymn "A Mighty Fortress Is Our God," but one that lacks the exuberance of...
 |
| Trinity Church, Detroit Photographic Company, c.1897-1924, courtesy of the Beinecke Rare Book & Manuscript Library, Yale University. |
Immanuel Baptist's main entrance is its fullest realization of the Richardsonian Romanesque ideal (despite the uncarved column capitals and the 2011 removal of the original oak doors for replicas) for its stone sunburst of concentric semicircles, the lower one recessed to guide you inside, offering you a radiant invitation...
...into a surprisingly well-kept sanctuary with a swooping proscenium arch, vaulting hammer-beam trusses and a Roman-arched altarpiece that all appear to fall mathematically in line with the entrance as its axially logical destiny and open welcome to all. What's more, this boldly theatrical gesture acts as the symbolic genesis of...
...into a surprisingly well-kept sanctuary with a swooping proscenium arch, vaulting hammer-beam trusses and a Roman-arched altarpiece that all appear to fall mathematically in line with the entrance as its axially logical destiny and open welcome to all. What's more, this boldly theatrical gesture acts as the symbolic genesis of...
...diverse congregations of Arabic, Brazilian, Filipino, Greek and Russian Jewish origin, as the home of the Arabic Baptist Church, the New England Brazilian Baptist Church, the Philippine International Church, the Hellenic Gospel Church, and the Beth Yeshua Messianic Congregation. According to Rachel Lebeaux of The Watertown TAB, this interfaith tradition began when a Greek fellowship acquired the church, by then known as the Newton Corner Baptist Church, for $1 in 1990 and renamed it the Newton Hellenic Gospel Church, agreeing to open it to parishioners of other faiths lacking home places of worship. Rechristened the Newton Corner Worship Center in 2007, it is a gathering place for faiths of all forms, each congregation holding a service on a different day but many of them coming together at Christmas and Easter.
This image from Lebeaux's article shows not only how well a diversity of congregants from a broad spectrum of faiths bond with each other in this universally sacred space, but how well the congregations have cooperated to preserve the artistic stained-glass windows, a hallmark of a Richardson church, simple or sublime.
Which means I ought to cut the Newton Corner Worship Center some slack, even though it isn't considered exemplary of Richardson. After all, he was serving a congregation not as deep-pocketed as Trinity's, with a budget that reduced the architecture to the bare-boned basics of nave, transept, apse, tower, stairwell and chimney. Also, as these archival images show, Immanuel Baptist Church did have more distinction in its heyday, thanks in part to ivy, which will raise any masonry edifice to a high academic level. Perhaps this rejected church proposal might have been better reinvented for a university. Yet its interfaith reincarnation has given its simple towered cruciform design a universality that people of many faiths can relate to, whether from Brazil, Greece, the Philippines, Russia, Saudi Arabia, or whatever corner of the Earth they came from to come to Newton Corner.


























No comments:
Post a Comment