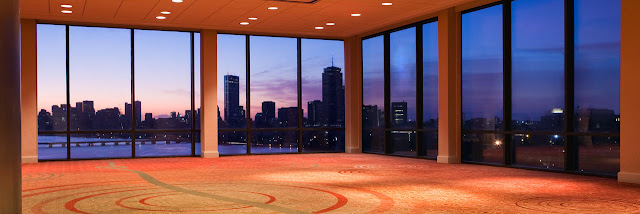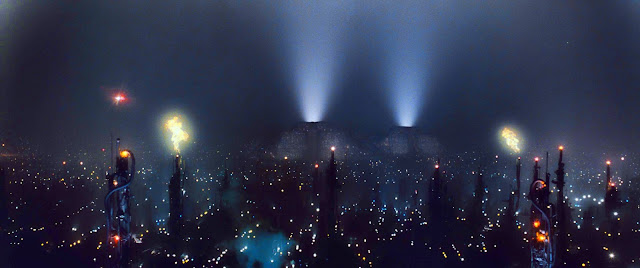As a follow-up to my previous post, "Going Mobile," I thought I'd explore the way PassivDom Corp., a Ukranian manufacturer of sustainable solar 3D-printed houses, is truly going mobile with the modular prefab home, to the extent that it captures the spirit of an additional song by The Who: "Anyway, Anyhow, Anywhere I Choose."
That, says PassivDom, is just how you can live when you place their "first totally autonomous house in the world" anywhere you choose to live in the world, from the Alps to the Andes to the Acadian to the Atlantic to the Arctic (provided, of course, that the land is unowned). Unanchored, untethered and ungrounded, its essence is best expressed in that song:
'Nothing gets in my way, not even locked doors'
PassivDom unlocks the world to you, and its portability lets you go on vacation without leaving home! (No more hotel bills!) Locked doors are a strength, too: a burglary protection system of tempered-glass windows and doors, a stronger-than-steel fiberglass-carbon frame, and a GSM-alarm system that lets you mind your house from your smartphone.
'Don't follow the lines that have been laid before'
The water, sewer, phone, electric and gas lines, that is. This fully solar-powered house takes you off the grid, frees you of utility bills, frees your world of pollutants, yet keeps you warm any- where with 7.33-meter-thick insulated walls and state-of-the-art thermal windows. A water-storage system harnesses rainwater for all your bath and kitchen needs.
'I get along anyway I dare'
Dare to live free? You'll get along, thanks to the house's self-regulating micro-climate system that sets and sustains the right indoor temperature and humidity and controls oxygen and CO2 levels, reducing the carbon footprint and keeping your living space healthy. All operable from your smartphone's magic touch.
You'll also get along in the house's compactness. The sleeper sofa morphs your living room into your bedroom. The handy kitchenette and small bath, with just enough space for off-the-grid gastronomy and daily routines, free up the main space for many uses, showing how big small can be when planned carefully.
Not big enough? The picture-window-wall and the front-deck capacity on the open land expand your space outside, so you and your guests can drink in the scenery at your housewarming, as a reminder: you live in the world, not just at home. Also, the modular design allows expansion into a PassiveDomicile, if you decide to settle down.
Home, sweet home
With the autonomy, flexibility, mobility, self-sufficiency and sustainability of the PassivDom House, your home is your castle and your climate simultaneously. Like a bird nesting in the north and then taking off to re-nest in warmer climes in the winter, this residential novelty freely lets you "go anywhere, for something new" (in The Who's words) in a way that spares you the purchase-and-sale encumbrance and expense a big move mandates.
Which puts to rest that old chestnut John Howard Payne hammered into our heads for generations in his 1823 song of the above title:
'Mid pleasures and palaces though we may roam,
Be it ever so humble, there's no place like home.
Now your humble but hardy home can roam with you—anyway, anyhow, anywhere you choose!
Thank you for visiting. I welcome your comments!





























































