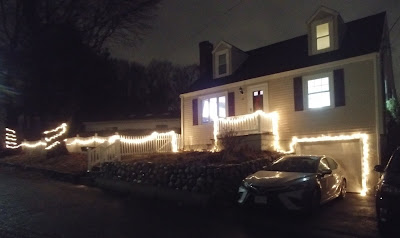 |
| Dyker Heights Christmas Lights 2008, Brooklyn, New York, courtesy of Pinterest |
This theme was in sync with my musings on the best ways to light homes for the holidays, which I had been observing and photographing in and around my Watertown area.
Home-lighting comes in all colors, iconic as well as chromatic: Nativity crèches, Santas, snowmen, Snoopys, menorahs, wreaths, candy canes, tree- trunk spirals, fence- rim strings, etc...
 The best light, to me, highlights a home's structure, running along doors, rails, porches, etc. It makes a home more welcoming, both by driving back enough darkness to help you find your door and insert your key and by warmly inviting people in from the cold with the architecturally genuine expression of "home" that plastic idols lack.
The best light, to me, highlights a home's structure, running along doors, rails, porches, etc. It makes a home more welcoming, both by driving back enough darkness to help you find your door and insert your key and by warmly inviting people in from the cold with the architecturally genuine expression of "home" that plastic idols lack.For example, this eave lighting sings out "home" by emphasizing the familiar home image of the gable. It also allows soft light to radiate over the façade, aided by the lighting of the evergreen and shrubbery in front. This effect yields a holiday-appropriate mélange of brick-red and tree-green.
Here the stringing of lights along the entire post, rail and porch structure creates an illuminated path all the way from front walk to front door. This radiates the steps with a cool, calming blue to make the ascent home both softer and safer. It also sets off the porch as an aedicula of warm, calming welcome by giving it a structural expression of the solidity and serenity of the home it introduces.
The reindeer sculptures avoid the frippery of inner-lit Santas, Snoopys and Frostys by directly lighting the building, signifying to the owners that they have, indeed, returned home.
 This is one way holiday lights can be decorative and functional simultaneously. Loosely hung from the porch eaves, they take the form of icicles erratically dripping from the gutters in the winter, while at the same time they powerfully illuminate the entire porch enclosure as a "blue room" of sorts, courtesy of the house's blue façade.
This is one way holiday lights can be decorative and functional simultaneously. Loosely hung from the porch eaves, they take the form of icicles erratically dripping from the gutters in the winter, while at the same time they powerfully illuminate the entire porch enclosure as a "blue room" of sorts, courtesy of the house's blue façade.This effect evokes both the icy cold of winter outside and the warm light to come inside, making the porch a smooth transition space between the former and the latter by truly driving back the darkness in advance of one's entry into the light of home.
I love the way these lights spill down from entrance eave to double-stoop-rail to trees, illuminating one's entire path from walkway to steps to entry and complementing the menorah candelabra in each window, as an honest expression of the structures of necessity for good living.
This marvelous string of lights brings to light the interconnection among many parts of the house—garage door, front stoop, yard fence, shady trees expressed by swirls around their trunks—as well as the continuity of the property along the road, in one graceful gesture of motion up the hill.
These swags deviate from the structural linearity of most of the lights above for a more ornamental, festive effect, but one that celebrates the Roman grillwork structure of the rails by shedding more light onto it, for a dual celebration of both the light and its upholder. The Tuscan columns on the porch and upper balcony are given their due, too.
This joyous celebration of architecture with light guides the homecomer along the stone wall up the steps to the porch, while dramatizing the bay window as a festive framework for the display of a Christmas tree. The picket fence, too, glows with the glee of the season.
This blends structural expression and ornamental accent in a light display of the winter solstice spirit. Dangling lights give the Queen Anne eaves the aura of an icicle-encrusted Swiss chalet in the Alps, while a rich variation of light color and sculpture make the grounds dance with diversity.
Though this display is more decorative than delineative, the candy canes and color-circuses are nicely contrasted by a blue strip along the gutter and white semi- swags along the fence, reminding us of the structure of home as "our shelter from the stormy blast" of winter.
I thought I'd end this walk in the winter wonderland of luminescence on the ecclesiastical note on which I began it. By spiraling the lights around the columns, lining them up along the balcony, and stringing them along the arches and in wildly ethereal whimsies, structure is expressed magnanimously as a manifestation of the light of Christ. The freeform curves of light swooping and swirling toward the sidewalk reach out to the public as a gesture of invitation from, in Rev. Rich's words, "the light that seeks to share that light with any and all who receive it," so we can "see the light, touch it, and find our way home. This is incarnation. This is Christmas."
That is precisely how structurally strung lights help us find our way home. They not only push back the darkness enough to remind us where our home is, but they also affirm and celebrate the structure of that which gives us shelter, comfort, security, sustenance, and pride of place.
That is what makes them the best light for the holidays.
A Happy New Year to one and all!
Thank you for visiting! I welcome your comments!

































































