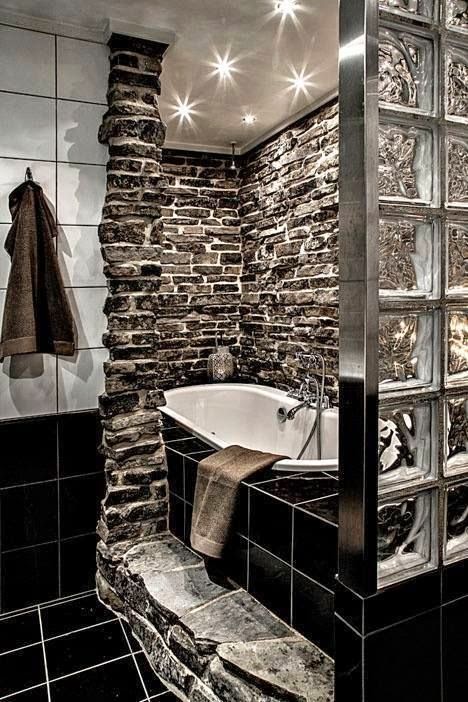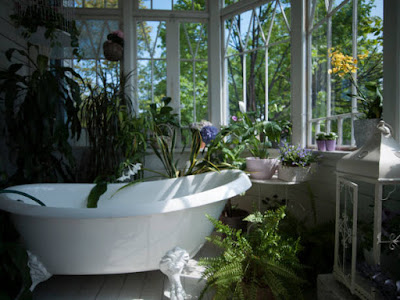"When nature calls" is our standard summons to go use the facilities. But is nature really calling us, design-wise? What does "bathroom" bring to mind, regarding the materials we see, touch, and clean when another nature calls (mold and mildew)?
That's easy: Tile. Enamel. Iron. Steel. Chrome. Brass. Glass. Granite. Marble. Quartz. Plastics.
All but the last are indeed natural (unless you chemists consider polymers nature-based). And granite and marble do lend natural touches to your routine. But they are so factory-honed they feel more ritzy than natural. These two bathrooms with plants and green views are good starts toward a "bath to nature," but are still too fabricated to truly be.
Here's an even better start, courtesy of Civil Engineering Discoveries: a bathroom assimilating some of the colors and materials of nature to blend with the trees outside of the clerestory window. The bathroom harmonizes with this nature by abstracting its chromatic and sometimes material essentials into its design. Reddish-brown wood is used for the vanity, towel-rack, door-frame and shower-shelf. Green tilework in the shower directly complements the tree-view. The chaotic nature of clouds, leaves and soil are expressed in the wall and floor. In this way the bathroom draws upon Japanese home design tradition of emphasizing the wood frame and the screen surface to simplify it enough to blend it with nature.
 These bathrooms push the nature-blend a bit farther, spreading the wood onto the walls and beyond with mounted wood-box shelves, a wood-framed mirror and a lower wood shelf (left), and a plant-accented wood-cased vanity complemented with the rustic stains and veins of quartz wainscoting (right)
These bathrooms push the nature-blend a bit farther, spreading the wood onto the walls and beyond with mounted wood-box shelves, a wood-framed mirror and a lower wood shelf (left), and a plant-accented wood-cased vanity complemented with the rustic stains and veins of quartz wainscoting (right)These bathrooms edge away from the rather ritzy slickness of the previous ones with more rustic wood-plank walls that reflect the organic graininess of wood, as a fine complement to the gray tones, which complement the calming characteristics of the wood with a neutralization of the spaces.
Here's even more of a nature-assimilator: a bathroom that proudly shows off nature's gnarly, knotty nature. The vanity was apparently formed from a twisted tree-limb that was honed with an ax to rough out its rusticity to the max, leaving room at the bottom for storage of a few toiletries. The mirror is presented as an organic globule that boldly defies formality as it reflects the complementary wood post and beam. How'd you like to wake up to this every morning?
This one really roughs it as best as possible to offset the upscale formality of the bowl-sink, the oval egg tub and the back-straightening commode. This was built in 2013 by a Norwegian family as the bathroom for a sustainable off-grid house on Sandhorney Island, North Norway, in the Arctic Circle. That back-to-nature approach is certainly reflected in the hand-hewn post, the workbench-like vanity, and the textured stucco finishes all around, not to mention the green-grown view.
 |
| Photo by Cliff, courtesy of Wikimedia Commons |
Sadly (or happily?), many of today's baths snub the Masters' minimalism to become comfort castles overflowing with enough eye-grabbing aesthetics and body-bounties to make you never want to leave the lav.
Yet some still want to feel natural, like this one, which flaunts the knots in its pine, the beams in its ceiling, the stones in its stairs and floor (and fireplace!), the wood-finish in its water-jet hot-tub, and the calculated window-view of evergreens and mountain ranges to make your bathing experience seem back to nature — though Mother Nature has fooled you this time by not providing these materials for free like in days of old. For the chandelier gives away the wealth spent on this, as does the gas fireplace that warms your towel-down after you (finally) get out of the tub.
 |
| Photo by Don Cochran, courtesy of Holmes, King, Kallquist & Associates |
Here the logs are more ornamental than structural and functional, never letting you lose sight of the "natural" wonder of those ringed cross-sections, hatchet-hews and bark-scars as you water-jet yourself soft and clean in the soaking tub, which is simply crafted so as not to distract from the subdued natural effect.
The variegated brown floor and shower tiles continue the woodsy, cavernous feel into the shower, but in a way that removes you further from Lincoln's struggles for survival, especially when you step into the shower's vast glassed space and turn on the massaging showerheads and steam-jets.
 |
| Photo courtesy of plumbingplus.net |
This bath combines the rustically erratic stacked fieldstone of the former (making rock's natural contours your steppingstone to your bath!) with the factory-processed glass block of the latter.
The conventional floor and wall tile smooths out the composition as a mediator between these nature-vs.-machine polarities while providing a compatible contrast of its own: good old black-and-white.
However, opposites do have commonalities here. The wobbly texture of the glass bricks is simpatico with the rugged roughness of the stone, and the grays of the aluminum and the stones do jibe agreeably. And the common theme of the grayscale throughout the bath is the ultimate unifier here.
 |
| Photo courtesy of themetapicture.com |
 |
| Photo courtesy of zillow.com |
 |
| Photo courtesy of homesdir.net |
The white porcelain bowl-tub theme repeats itself admirably as twin bowl-sinks designed to appear detached. The knotty wood vanity brings more nature inside, while the mirror-doors on the medicine cabinets expand the effect of the box-burst into "light, space and greenery" of nature beyond the galley confines of the bath.
The result is a balanced compromise between nature and manufacture, neither one upstaging the other.
But when nature really calls and you really want a "bath to nature," take this nature connection a giant leap further and go soak in your outdoor hot tub...
Thank you for visiting. I welcome your comments!





















+Courtyard.jpg)






























